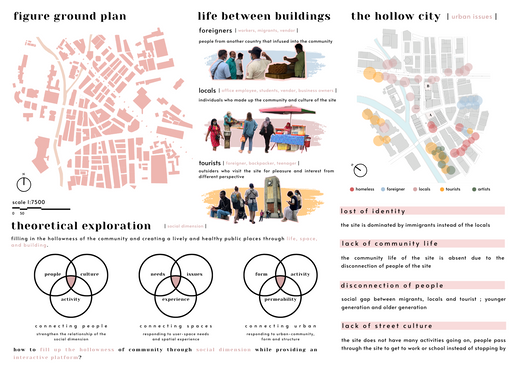project 1a : preliminary studies
| week one - week four |
The first project, the Preliminary Studies, is a preparatory assignment that focuses on investigating basic notions of the city and learning from examples of urban blocks and architecture for place-making around the world. Our site will be located at the centre of Kuala Lumpur which is the old market square, Medan Pasar. We are required to carry out the preliminary studies of the site based on Kevin Lynch’s Elements of legibility and one of the six dimensions of urban design which include social, visual, morphological, temporal, functional and perceptual.
requirements: 8 to 10 x A3 panels (macro and micro studies), 1 to 2 x A3 panels (design idea or position), 2 to 4 x A3 panels (precedent studies)
project 1b : architectural design strategy
interim 1
| week four - week seven |
By this time of the semester, we are able to find our own positions to develop the architecture for place-making. We are required to interpret the idea of ‘architecture for place-making and come up with an architectural strategy individually. Further to this, we are also expected to perform a needs analysis for the user group chosen in Project 1A.
requirements: 2 to 3 x A1 panels, physical study models
 |  |  |
|---|---|---|
 |  |  |
 |  |
interim 2
| week eleven |
requirements: 4 to 6 x A1 panels, physical study models
project 1c : architecture for place-making
| week eight - week fourteen |
For the final project, the architectural strategy should be resolved for form, activity, and circulation. The proposed building should be of an area of 1200 m2, and 3-5 storeys high in the given block boundaries of a corner lot. Apart from developing an appropriately formal and elevational strategy in response to the character of the street, the design should take into consideration a holistic application of structural, spatial, technical, environmental, UBBL & services requirements to address the user needs for an urban program.
requirements: 8 x A1 panels (explorations and design), physical model
exploded axo

site plan

ground floor plan

first floor plan

second floor plan

third floor plan

interior perspective
sectional perspective

final presentation boards




reflection

It was a very big step from Studio IV to Studio V, we need to design a much more complex building compared to other studios in the past. We also need to design according to rules and regulations, which is quite restricted for me to design a building. But I've learned a lot and understand more about the real industry. I actually regret that I did not put much effort into this studio as I am stressed out and always procrastinating on my work. After a long 16 weeks, I think it was fun and torturing at the same time.






































